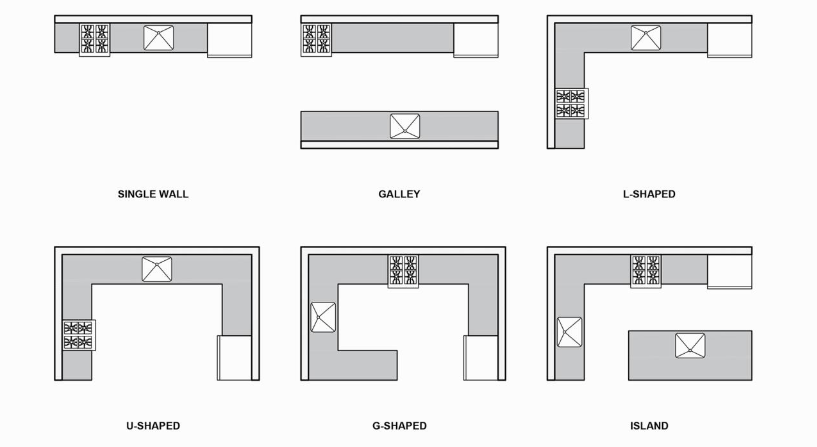Know more about kitchen layouts
Designing the ideal kitchen is an art. It’s easy to imagine having a large, luxurious kitchen where you can arrange things just the way you want. However, in reality, the floor plan sets the limits. Whether you’re working with a small apartment, a renovation project, or a custom home, your kitchen layout will define the flow. Today, we’re exploring six common kitchen layouts, each with their unique pros and cons, to guide you in picking the best option for your space.
Single Wall Layout
The Single Wall kitchen is common in small flats or compact homes. This layout uses the least space, as all your kitchen appliances arranged along a single wall. It’s simple and space-saving, allowing for an airy, open feel, especially good in open floor plans.
Galley Layout
Also referred to as a parallel kitchen, the galley has cabinets and countertops running along two parallel walls, forming a narrow corridor in between. While it’s space-efficient, it can become cramped, making it challenging for more than one person to cook at the same time. On the plus side, you’ll get more storage than a single-wall layout.
L-Shaped Layout
The L-shaped kitchen is perfect for small to medium-sized homes. With this layout, you use two sides in a perpendicular fashion to form an L, providing more counter space and making room for a dining area or even a kitchen island.
U-Shaped Layout
The U-shaped kitchen gives you even more space. It uses three walls, forming a “U” around the cook. It’s ideal for larger spaces, offering ample storage and workspace.
G-Shaped Layout
Building on the U-shape, the G-shaped kitchen includes a peninsula. This extra space can be used as a prep station or an informal dining spot with bar stools.
Island Layout
An island layout takes a central island and adds it to any of the previous designs. Best for large spaces, it provides more surface area and functions as a social hub.
Deciding on the best kitchen layout depends on your available room, how you plan to use the kitchen, and design preferences. Ready to transform your kitchen? Contact Wood & Co for expert advice and custom design solutions.
Wood & Co
900 South Second St.
Suite 5 Ronkonkoma
NY 11779
Email: [email protected]
Phone: (631) 235-2179

Comments on “Wood & Co: How the Right Kitchen Layout Can Transform Your Home”